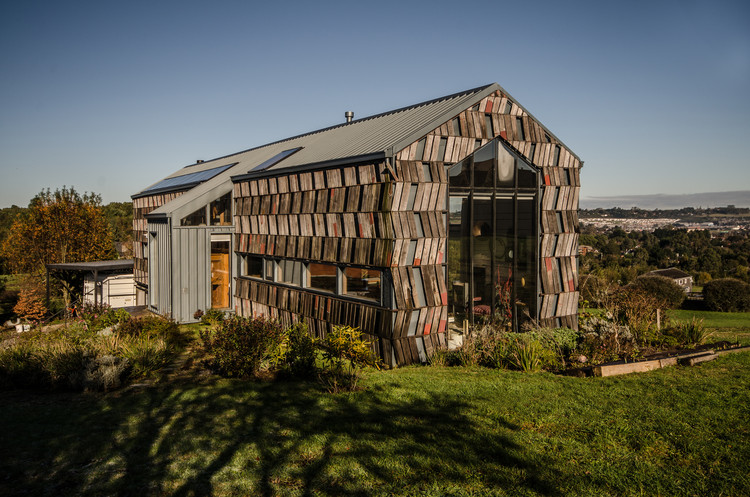
-
Architects: María Laura Cristi, Tramarquitectura
- Area: 200 m²
- Year: 2017
-
Photographs:Esteban Arteaga, Alfonso Spoliansky
-
Manufacturers: Hunter Douglas
.jpg?1567473499)
‘Long, narrow house’ -atwo story house with a gabled roof and a plinth- is located on a hilly terrain overlooking lake Llanquihue and Osorno and Calbuco volcanoes. The married couple’s request included views predominance, sun exposure and interior areas’ versatility and spaciousness, besides the possibility of incorporating recycled native materials and elements with more than one century of age that the owners collected for years in order to incorporate them into their future home. Work was done along with the female owner -an artist-, with whom the interior design and home distribution were shaped. This is the origin of this eclectic work intimately linked to the tradition of the area, the landscape and the owners’ creativity and drive.



Given the above, an elongated volume was designed in two stories, a form that arises from the rescue of the storage barn -vernacular construction of the fields in the South of Chile-, which sits on the ground considering the slopes and generating the plinth space in the lower area. The house is accessed by an opaque volume heading East which once in the hallway discloses a beautiful winter double height garden that receives sun in the afternoon, feeding the house with life and warmth.

The winter garden fulfills the role of articulator and center of the house. On the North side of it a double high space that shows the shed shape holds the social area, the living room, the dining room and the integrated kitchen, framed by a balcony living space at the second floor. A more private area is distributed in the South wing, that is bedrooms, home office and bathrooms. The volume -completely covered by a first skin of bluish-gray metallic coating, is joined by a double skin on the North, East and South facades, consisting of recycled larch tree wood tiles set diagonally on a metal structure, which provides the house with movement.


.jpg?1567472095)
El jardín de invierno cumple el rol de articulador y centro de la casa. Al lado norte de éste, un espacio en doble altura que deja a la vista la forma de galpón alberga el área social, el salón de estar, el comedor y la cocina integrada, enmarcado por un living abalconado del segundo piso.
.jpg?1567471632)
En el ala sur se distribuye la zona más privada, esto es habitaciones, escritorio y baños. Al volumen, completamente envuelto por una primera piel de revestimiento metálico gris azulado, se le suma una doble piel en las fachadas norte, oriente y sur, constituida de tejuelas de alerce recicladas dispuestas de forma diagonal sobre una estructura metálica, lo que otorga movimiento a la casa.
.jpg?1567472079)




.jpg?1567473082)
.jpg?1567472079)



.jpg?1567473082)
.jpg?1567472079)





.jpg?1567472095)

.jpg?1567471632)



.jpg?1567473117)


.jpg?1567473499)






